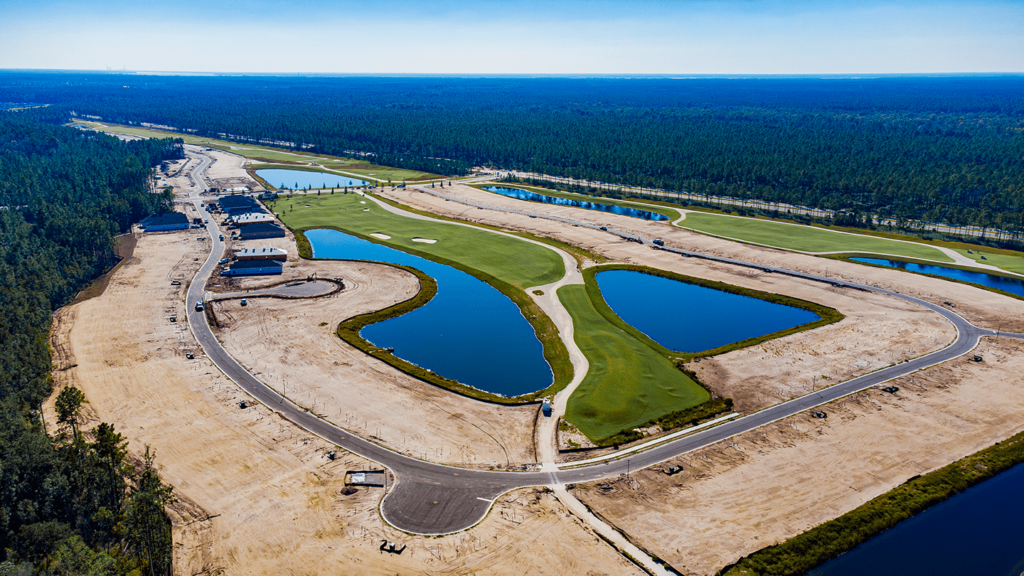The Wharf
The Wharf St. Augustine, Florida Matthews | DCCM proudly spearheads the transformation project replacing the iconic Santa Maria Restaurant with The Wharf in St. Augustine, Florida. Our role encompasses comprehensive utility modifications, permitting procedures, and seamless construction execution to bring this vision to life. The focal point of our endeavor lies in facilitating a new dock connection to the sidewalk. This endeavor necessitates intricate adjustments, including realigning utilities, relocating above-ground utilities, and refining sidewalk and ramp grading for optimal accessibility. A notable engineering feat lies in the suspension of all water and sewer piping beneath the walkway, between the land and the structure. Additionally, the lift station well, associated vaults, and grease trap are suspended under the building but above water level, meticulously crafted from concrete to avert buoyancy concerns. Collaborating closely with partnering firms, we conducted buoyancy calculations to safeguard against displacement from rising tides. Furthermore, our team assumed responsibility for construction administration on utility connections and installations, maintaining a vigilant partnership with the City throughout. This collaboration was essential not only due to the presence of existing City utilities but also in navigating the complexities posed by multiple historic sea walls. Our dedication to problem-solving was highlighted by the unexpected discovery of an additional sea wall, previously unknown prior to the commencement of construction. Through agile adaptation and innovative solutions, we successfully navigated this challenge, ensuring the project’s progress remained unhindered. The departure of the Santa Maria Restaurant marks the end of an era over the Matanzas River, but heralds an exciting new chapter as The Wharf emerges. We stand committed to honoring St. Augustine’s rich history while contributing to the vibrant revitalization of its historic waterfront locale. This project represents more than mere construction; it symbolizes a commitment to preserving the past while embracing the future, breathing new life into St. Augustine’s cherished waterfront heritage.









