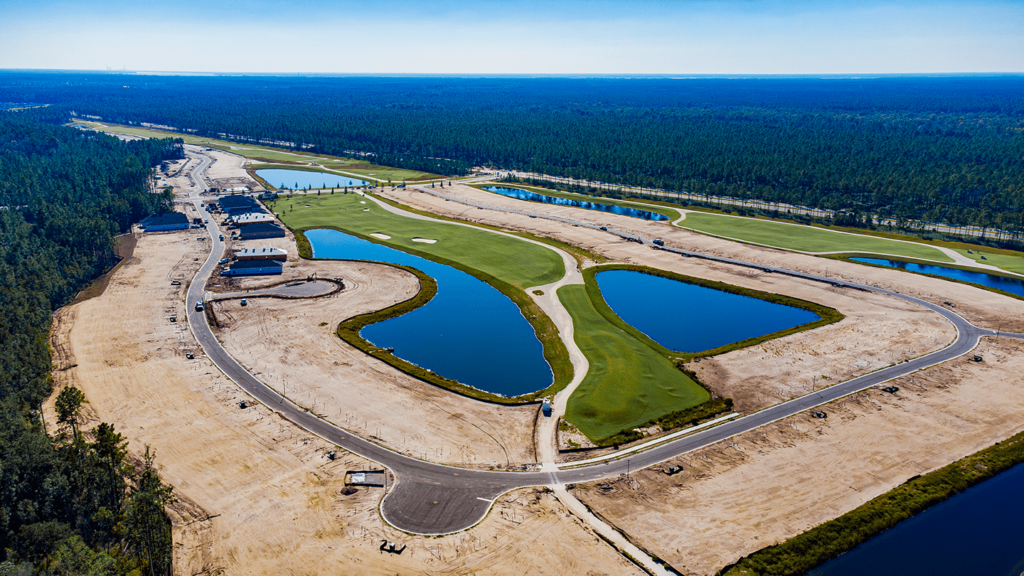Stillwater
Stillwater Residential Development St. Augustine, Florida Matthews | DCCM is providing professional engineering services for the Stillwater development, an age restricted community with 550 single family and multifamily duplex units and an 18-hole golf course with associated amenities and infrastructure. The amenities include an 18,828 SF clubhouse building, a 2,109 SF aquatics building with associated pool, a 600 SF driving range concession and restroom building with associated driving range bays, and a 9,098 SF maintenance facility. Additional recreational amenities include a 2.5 acre driving range, two full size tennis courts, two full size pickle ball courts, a bocce ball court and special event lawn space. Our team coordinated the design and permitting with SJC, WMD, JEA, FDEP and ACOE. Our team is also responsible for certifications of the completed construction which requires routine site visits throughout construction and conducting an as-built review along with review of all testing documents.


