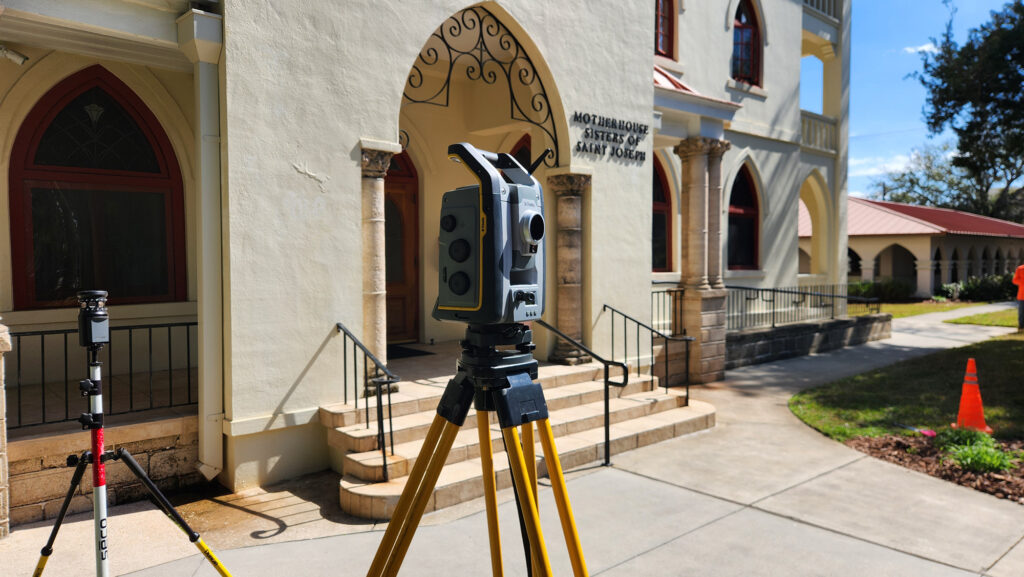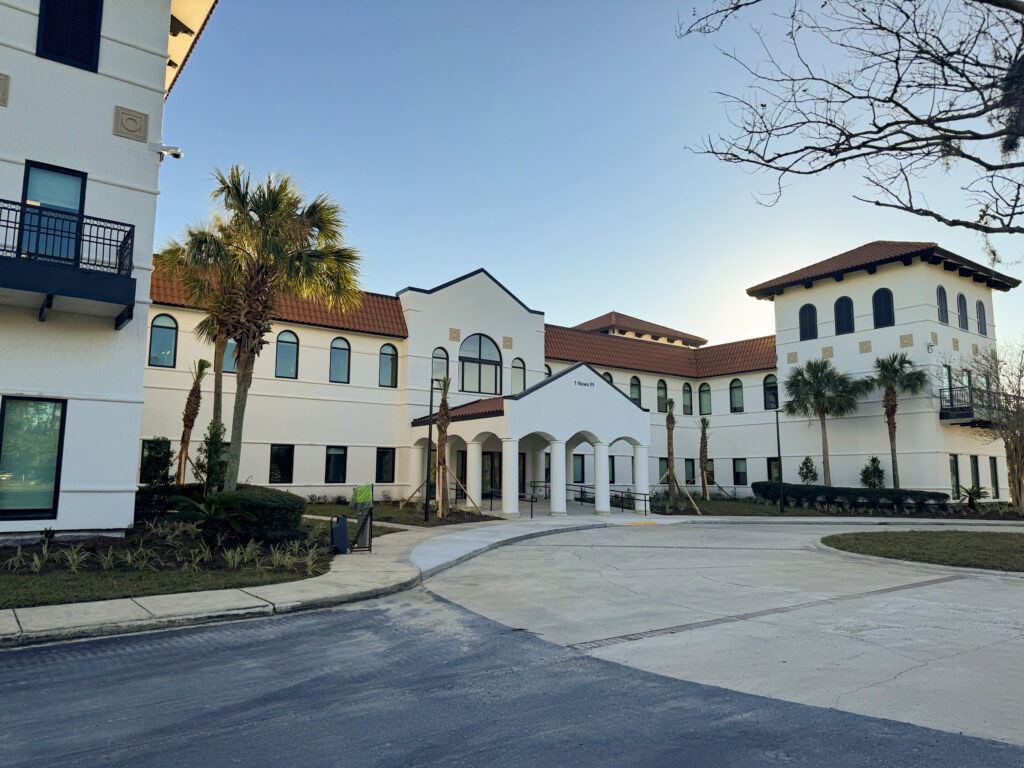Sisters of St. Joseph Motherhouse
Sisters of St. Joseph Motherhouse St. Augustine, Florida Matthews | DCCM is providing a full range of surveying and site development services for the approximately 2.96-acre Motherhouse property of the Sisters of St. Joseph, located on St. George Street within St. Augustine’s historic district. As part of efforts to prepare a portion of the property for future sale, services began with a comprehensive boundary and topographic survey, including detailed tree location mapping. The scope includes permitting coordination with the St. Johns River Water Management District (SJRWMD), City of St. Augustine (COSA), Florida Department of Environmental Protection (FDEP), and Florida Power & Light (FPL). Additional responsibilities involve the preparation of a conceptual site plan, variance and use-by-exception applications, and the development of documentation for both a Certificate of Demolition and a Certificate of Appropriateness. Public involvement and agency coordination are key components of this effort, including community meetings with surrounding residents and consultations with members of COSA’s Planning & Zoning Board (PZB), Historic Architectural Review Board (HARB), and the City Commission. The project also includes landscape design with supporting specifications, details, and tree mitigation calculations, as well as irrigation design and construction administration services.




